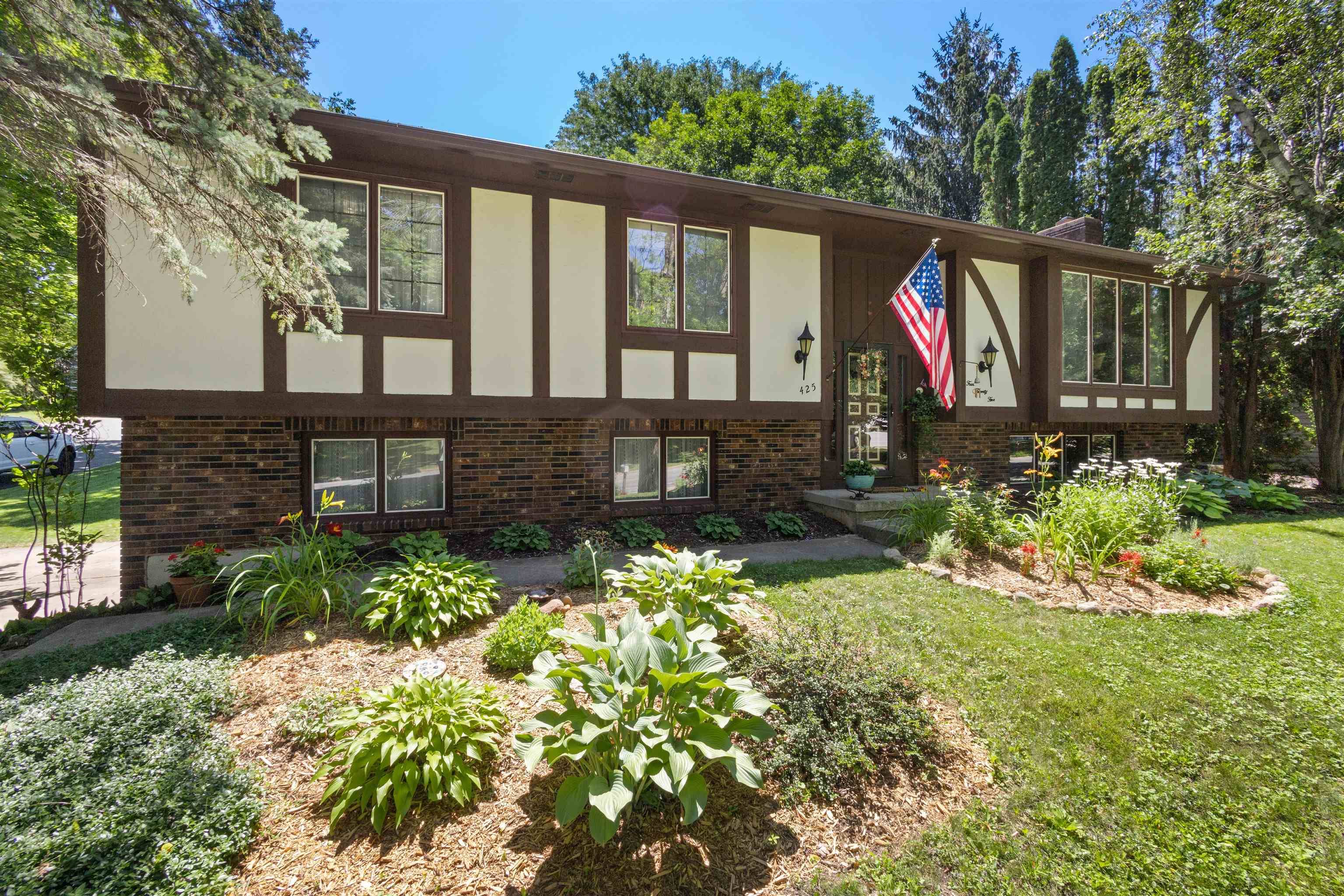Bought with First Weber Inc
$375,000
$380,000
1.3%For more information regarding the value of a property, please contact us for a free consultation.
425 N Westfield Rd Madison, WI 53717
3 Beds
2.5 Baths
2,001 SqFt
Key Details
Sold Price $375,000
Property Type Single Family Home
Sub Type Multi-level
Listing Status Sold
Purchase Type For Sale
Square Footage 2,001 sqft
Price per Sqft $187
Subdivision Walnut Grove
MLS Listing ID 1938433
Sold Date 09/19/22
Style Bi-level,Raised Ranch
Bedrooms 3
Full Baths 2
Half Baths 1
HOA Fees $12/ann
Year Built 1977
Annual Tax Amount $5,833
Tax Year 2021
Lot Size 10,018 Sqft
Acres 0.23
Property Sub-Type Multi-level
Property Description
This quality 3-bed, 2.5-bath Walnut Grove Tudor is full of character & on a corner lot w/gorgeous landscaping & organically maintained lawn. Lg windows fill the living room w/natural light; kitchen maintains most of its original charm w/newer hard woods & opens into formal dining rm w/crown molding. Main lvl holds all 3 bedrooms & 2 full baths. Primary bedroom has a private ensuite! Exposed LL family rm centers around a cozy fireplace and offers a den/office, half bath, plus extra storage. Entrance to the extra deep 2-car garage from lower level. The fenced-in backyard creates a perfect space to relax. Excellent location! Close to Walnut Grove Park and lighted greenways through the mature, tree-filled neighborhood, as well as easy access to many restaurants and shopping.
Location
State WI
County Dane
Area Madison - C W05
Zoning PCDSIP
Direction Beltline to Gammon Rd, W on Old Sauk Rd, left on N Westfield Rd
Rooms
Other Rooms Rec Room , Den/Office
Basement Full, Full Size Windows/Exposed, Finished
Bedroom 2 11x10
Bedroom 3 10x12
Kitchen Kitchen Island, Range/Oven, Refrigerator, Dishwasher
Interior
Interior Features Wood or sim. wood floor, Washer, Dryer, Water softener inc, Cable available, At Least 1 tub
Heating Forced air, Central air
Cooling Forced air, Central air
Fireplaces Number Wood, Gas, 1 fireplace
Laundry L
Exterior
Exterior Feature Patio, Fenced Yard
Parking Features 2 car, Attached, Opener, Access to Basement
Garage Spaces 2.0
Building
Lot Description Corner, Sidewalk
Water Municipal water, Municipal sewer
Structure Type Vinyl,Wood,Brick
Schools
Elementary Schools Crestwood
Middle Schools Jefferson
High Schools Memorial
School District Madison
Others
SqFt Source Seller
Energy Description Natural gas
Pets Allowed Restrictions/Covenants
Read Less
Want to know what your home might be worth? Contact us for a FREE valuation!

Our team is ready to help you sell your home for the highest possible price ASAP

This information, provided by seller, listing broker, and other parties, may not have been verified.
Copyright 2025 South Central Wisconsin MLS Corporation. All rights reserved






